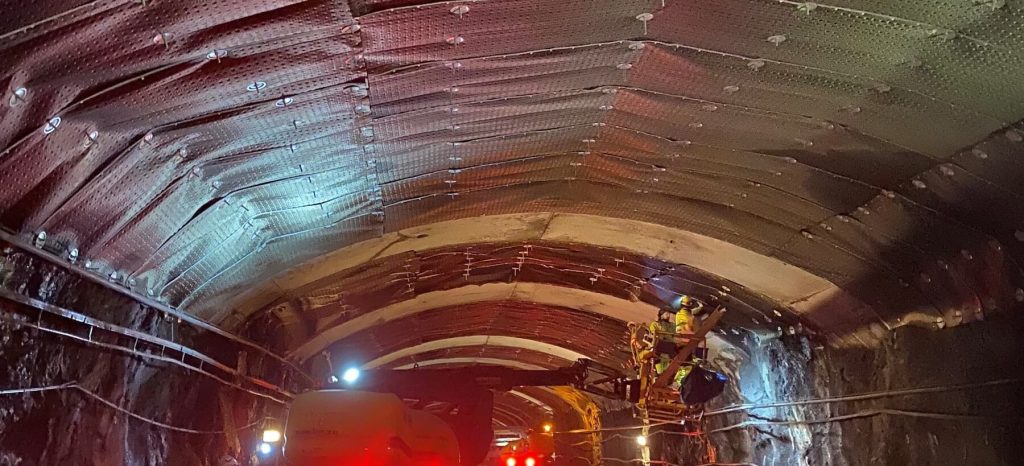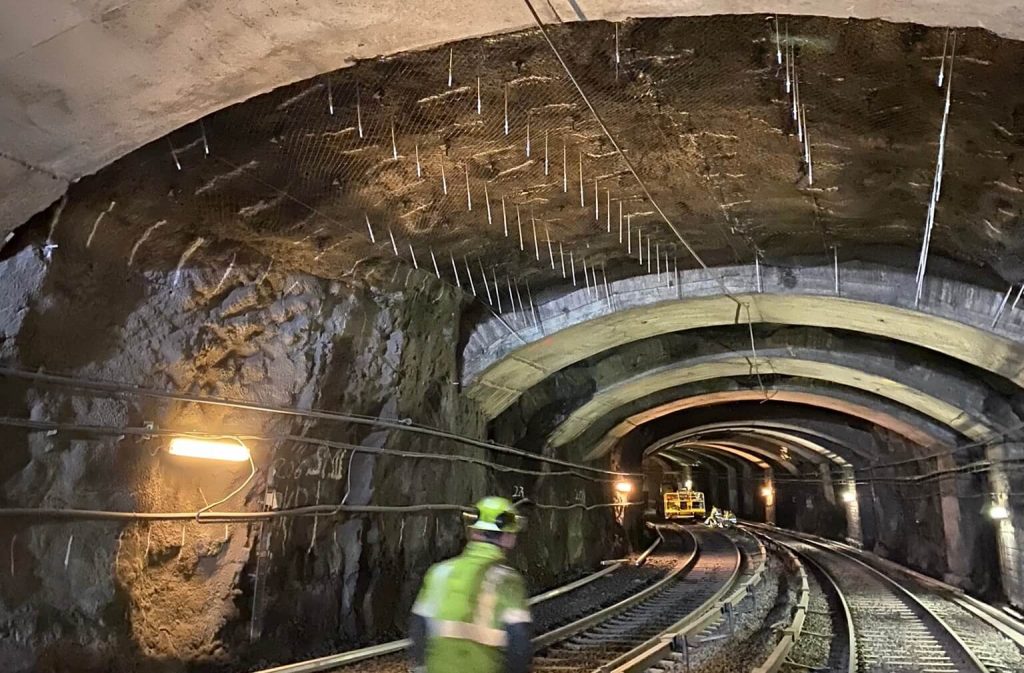01732 496 523
As architects and specifiers, ensuring the fire safety of every building project is paramount. When it comes to basement fire regulations, the complexity of fire regulations increases due to their unique characteristics and potential risks.
This comprehensive guide delves into the intricacies of basement fire regulations, offering key insights and design considerations to help you navigate this critical aspect of building design.
Understanding Basement Fire Regulations & Risks
Basements present distinct fire safety challenges compared to above-ground levels. Their subterranean nature, limited natural ventilation, and often restricted access contribute to heightened fire risks. Moreover, basements frequently house utilities such as boilers and electrical systems, which can be potential ignition sources. Understanding these risks is crucial for implementing effective fire safety measures and complying with building regulations.
Building Regulations and Basement Fire Safety
The UK’s building regulations, specifically Approved Document B (Fire Safety), provide comprehensive guidance on fire safety requirements for all building types, including those with basements. Let’s explore some key aspects of these regulations as they pertain to basements.
Fire Separation and Compartmentation
Fire separation is a critical concept in basement design. The goal is to contain a fire within the basement, preventing its spread to upper floors. Approved Document B stipulates that the basement ceiling (i.e., the ground floor’s structure) should achieve a fire resistance of at least 30 minutes for dwellings of three storeys or fewer, increasing to 60 minutes for taller buildings.
Means of Escape
Providing adequate means of escape is paramount in basement fire safety. Unlike upper floors, most basements don’t have the luxury of windows as potential escape routes. Therefore, careful consideration must be given to stairway design and alternative escape routes.
Basement Extensions and Conversions
When extending into a basement or converting an existing cellar, additional considerations come into play. The relationship between the basement and ground floor becomes crucial. If the basement is accessed internally from the ground floor, for example, it should be served by a protected escape route. This often necessitates fire-resistant partitions and doors to create a safe passage.
Fire Detection and Alarm Systems
Early detection is vital in managing basement fires. Building regulations mandate the installation of smoke alarms on every storey, including basements. These should be either mains-powered units or use a sealed and tamper-proof long-life battery, and must be part of an interconnected system, ensuring that if one alarm is triggered, all sound simultaneously.
Carbon Monoxide Detection
Given the risk of carbon monoxide accumulation in poorly ventilated basements, regulations also require carbon monoxide alarms in any room containing a solid fuel burning appliance.
Structural Fire Protection
The structure of a basement must be designed to withstand fire for a specified period, allowing time for evacuation and firefighting.
Fire-Resistant Construction
Load-bearing walls, floors, and columns in basements should achieve the required fire resistance (minimum 30 minutes for most dwellings, extending to 60 or 90 minutes depending on the building’s height and use). This is typically achieved through appropriate material selection and construction methods.
Fire Doors
Fire doors play a crucial role in compartmentation. They should achieve at least 30 minutes of fire resistance (FD30 rated) and be fitted with self-closing devices to ensure they remain shut in the event of a fire.
Ventilation Strategies
Effective ventilation is not just about comfort; it’s a key fire safety consideration for basements.
Natural Ventilation
Where possible, incorporating light wells or sunken courtyards can provide natural ventilation. However, care must be taken to ensure these don’t compromise fire separation between floors.
Mechanical Ventilation
In many cases, mechanical ventilation will also be necessary. These systems should be designed with fire safety in mind, incorporating fire dampers to prevent smoke spread through ductwork.
Fire Risk Assessment
While building regulations provide a framework, each basement project requires a bespoke fire risk assessment. This should consider:
- The intended use of the basement
- Occupancy levels
- The nature of stored materials
- The relationship with the rest of the building
A comprehensive fire risk assessment will inform the fire safety strategy, identifying potential hazards and the measures required to mitigate them.
Beyond Compliance: Best Practices in Basement Fire Safety
While meeting regulatory requirements is essential, truly effective fire safety goes beyond mere compliance. Consider these additional measures:
- Use fire-retardant materials where possible
- Install sprinkler systems, even where not mandated
- Provide clear signage for escape routes
- Ensure regular maintenance of all fire safety systems
- Educate occupants on fire prevention and emergency procedures
Combined Fireproofing and Waterproofing: A Revolutionary Approach
While addressing fire safety and waterproofing are often treated as separate concerns, innovative solutions are emerging that combine these critical functions. At Newton Waterproofing, we’re proud to be at the forefront of this development, with potential solutions that offer architects and specifiers options to enhance both fire resistance and water management in basements and below-ground structures.
Partnering for Fire-Safe Basements
Navigating the intricate landscape of basement fire regulations and waterproofing requirements demands not just compliance, but a forward-thinking approach. At Newton Waterproofing, we’re committed to pushing the boundaries of what’s possible in basement design and safety.
Contact Newton Waterproofing today, and let’s work together to design basements that set new standards in safety and protection for your clients. Your projects deserve nothing less than the best, and when it comes to basement fire safety, that’s precisely what we deliver.
Speak to our friendly, expert team
Our staff are able to provide guidance for projects of all sizes, whether you require some general advice about damp or waterproofing, or support with technical drawings and specifications.

















