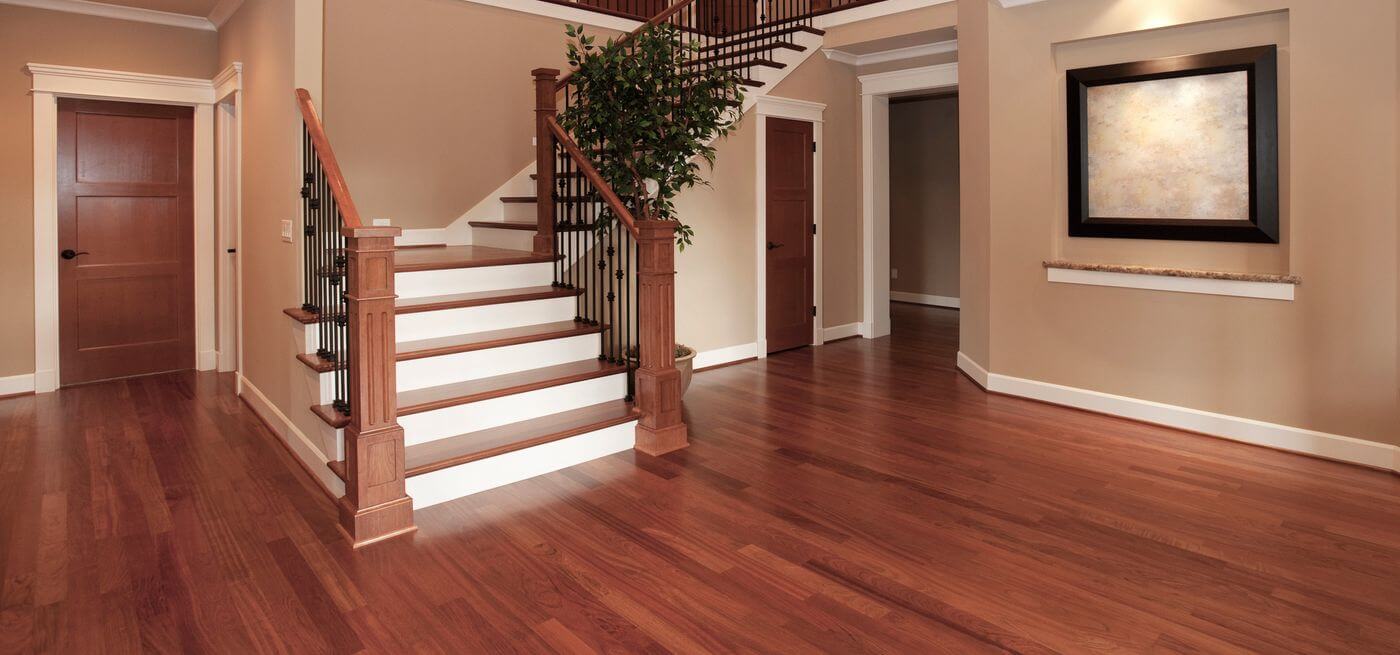01732 496 523
Summary
Between 2005 and 2013, claims related to the failure of below ground waterproofing systems cost the NHBC in the region of £21 million and affected approximately 890 homes. As a result, back in 2013 the NHBC launched a campaign highlighting significant issues with basement design and construction.

NHBC Chapter 5.4 – ‘Waterproofing of Basements and Other Below Ground Structures’
The National House Building Council (NHBC) clarified the recommendations of the then current BS 8102:2009 with the introduction of Chapter 5.4 – ‘Waterproofing of Basements and Other Below Ground Structures’. The new Chapter introduced significant positive changes in how the house-building industry considers below ground waterproofing – including the upskilling of designers and installers, and changes to future designs.
Key recommendations include:
Design and Construction Requirements
Chapter 5.4 explains where waterproofing may be required, and where its recommendations apply. Structures requiring waterproofing range from those where the external ground levels have been raised to within 150mm of the internal floor finish, to deep basements that are several levels below ground, and include all structures near to or below ground level where waterproofing may be required.
Defining Structures That Require Waterproofing
The Chapter explains that the range of structures that require waterproofing goes significantly beyond what readers might typically consider as ‘basements’. Below ground constructions that generally require waterproofing, and should take account of the new Chapter, include:
-
- Basements
- Semi-basements
- Below ground parking areas
- Lift pits
- Cellars
- Storage or plant rooms
- Service ducts or similar that are connected to the below ground structure
- Stepped floor slabs where the step is greater than 150mm
Near-to-ground constructions that may require waterproofing also include:
- External walls where the lowest finished floor level is less than 150mm higher than the external ground level
Design
Robust design should be undertaken by suitably qualified waterproofing experts, and be suitable for the specific ground and building conditions. The design should:
- Be undertaken by a suitably qualified specialist who has obtained ‘Certified Surveyor in Structural Waterproofing’ accreditation
- Be appropriate to the level of risk – where waterproofing is to a part of the structure forming a space where ‘Grade 3 protection’ is required (habitable accommodation) and more than 600mm of ground is being retained, a combined system comprising two types of waterproofing should be used
- Consider the likely ground conditions – where the waterproofing is to more than 15% of the perimeter of the building or more than 600mm high, an appropriate investigation of the ground conditions should be undertaken
Materials
Only systems, including important ancillary components, which have been assessed and proven to provide suitable performance in a given situation should be used. Waterproofing should:
- Be independently assessed in accordance with Technical Requirement R3 (the assessment should consider all critical ancillary components)
- Include backup systems where pumps are used
Site Work
Recognising the importance of ensuring correct installation in accordance with the manufacturer’s recommendations, waterproofing should only be undertaken:
- By operatives who are suitably trained or qualified
- Using proprietary components to form complex changes in direction of the waterproofing and service penetrations
Reduced Risk, Reduced Cost
By following the guidance and meeting the performance standards, the NHBC are confident that construction quality and robustness of below ground waterproofing will improve significantly, resulting in reduced need for remedial works, cost and disturbance for homeowners.
NHBC Advise That You:
- Read the new Chapter and understand where it applies to you
- Consider the likely ground conditions – it may be necessary to establish the likely level of the water table and undertake long-term water level monitoring
- For habitable accommodation where more than 600mm of ground is being retained, use a combined system comprising two types of waterproofing
- Include backup systems where pumps are used

How We Can Help
Newton Waterproofing Systems support all the guidance provided by the NHBC in the Chapter. We recommend a Newton Specialist Basement Contractor (NSBC) is involved in a project where a new-build or existing basement needs to be waterproofed. NSBCs work in partnership with Newton and can take responsibility for both the design and the installation of a waterproofing system, which means that they will give meaningful, insured installation guarantees for the work that they undertake.
Please contact us to discuss your project in more detail and for a list of NSBCs in your area.
 Newton HydroBond System – Type A External Waterproofing
Newton HydroBond System – Type A External Waterproofing
INCLUDING:
- HydroBond 403 Plus and 403 Plus-GB
- HydroBond 402-CCSM
- HydroBond SA and SAGM
- HydroBond 2K-Flex
- HydroBond 109-LM
 Newton CDM System – Cavity Drain Membrane Type C System
Newton CDM System – Cavity Drain Membrane Type C System
INCLUDING
- CDM 503 and 503 Mesh Membranes
- CDM 508 and 508 Mesh Membranes
- CDM 520 eco Floor Membrane
- CDM BaseDrain and FloorDrain
- CDM Fibran XPS 500-C
- Titan-Pro Pump System
- CDM System Ancillaries
Customer Success Stories
Our latest customer reviews from Feefo - the award winning review platform

Speak to our friendly, expert team
Our staff are able to provide guidance for projects of all sizes, whether you require some general advice about damp or waterproofing, or support with technical drawings and specifications.
















