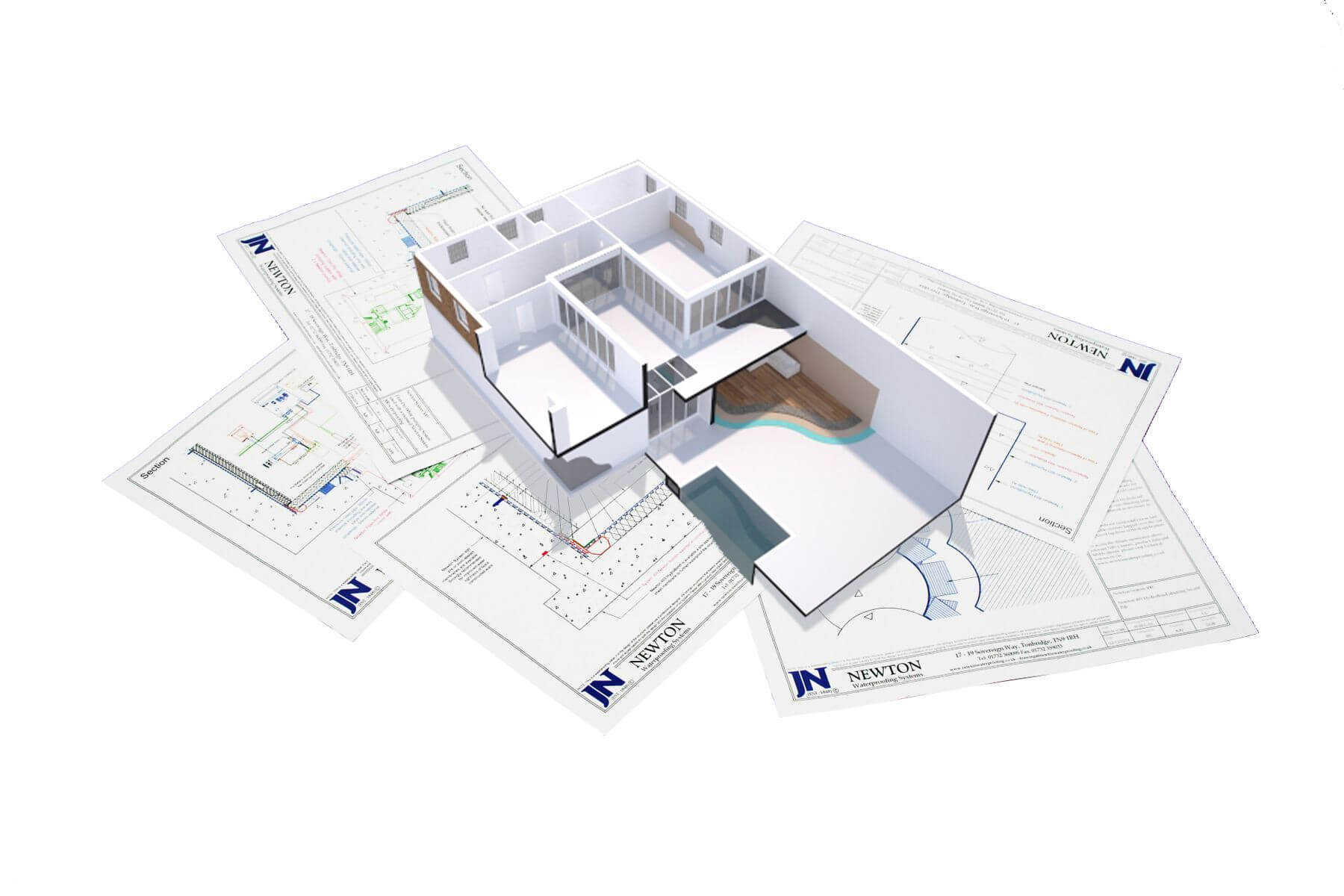01732 360 095
We've been a family-run business since 1848 and focus on providing excellent products backed by world-class support. It's how our business has been built. Either call us, email us, or complete the enquiry form at the bottom of this page - we'd be glad to help!
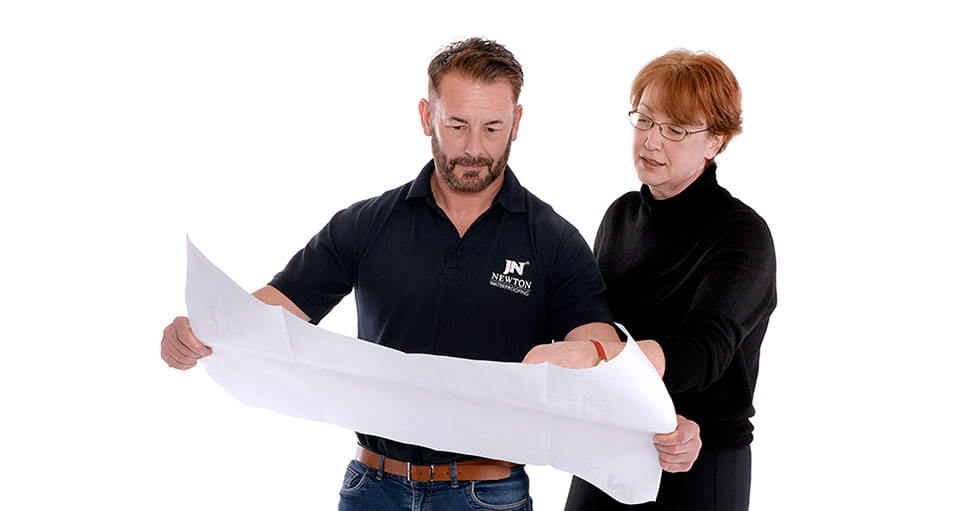
Technical Drawings

Request a Newton Approved Architect
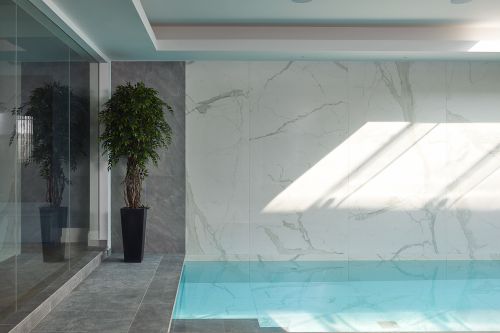
Waterproofing Design Partnership
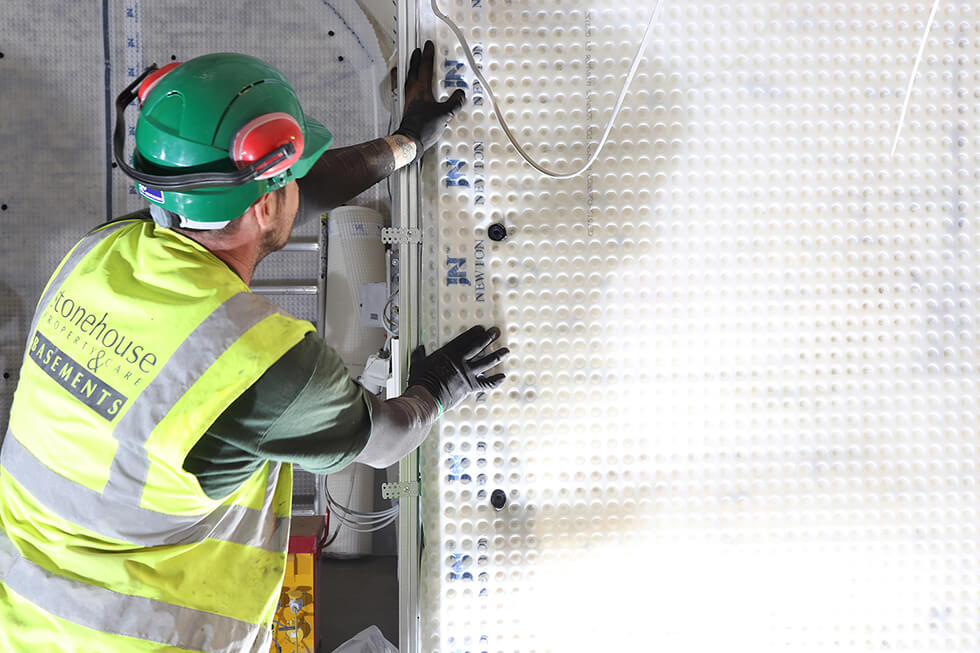
Technical Articles
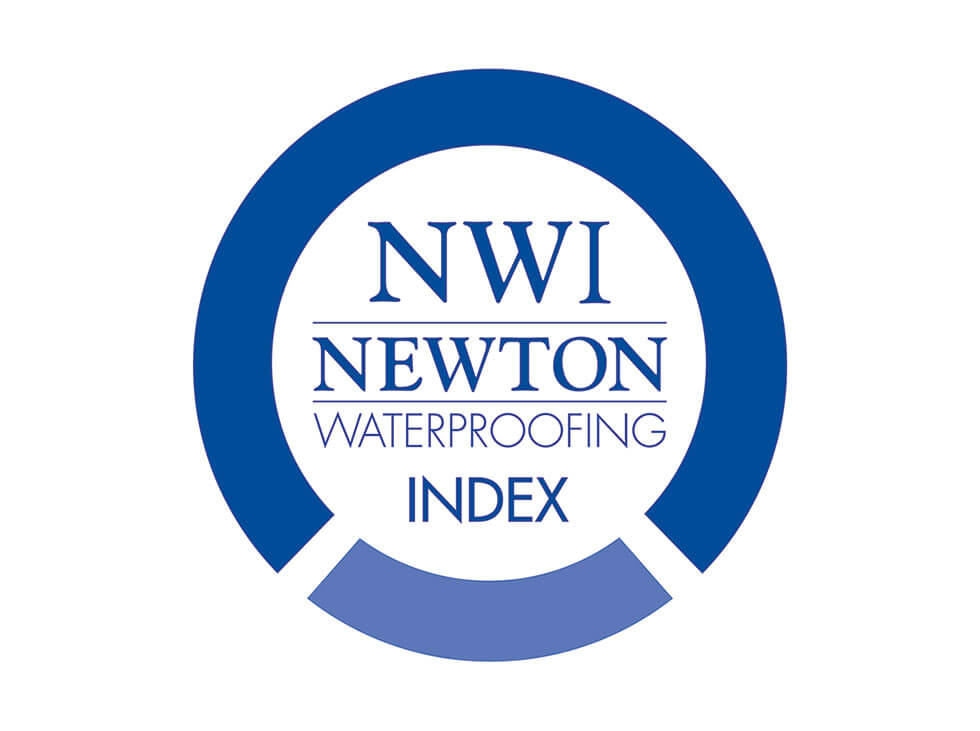
Newton Waterproofing Index
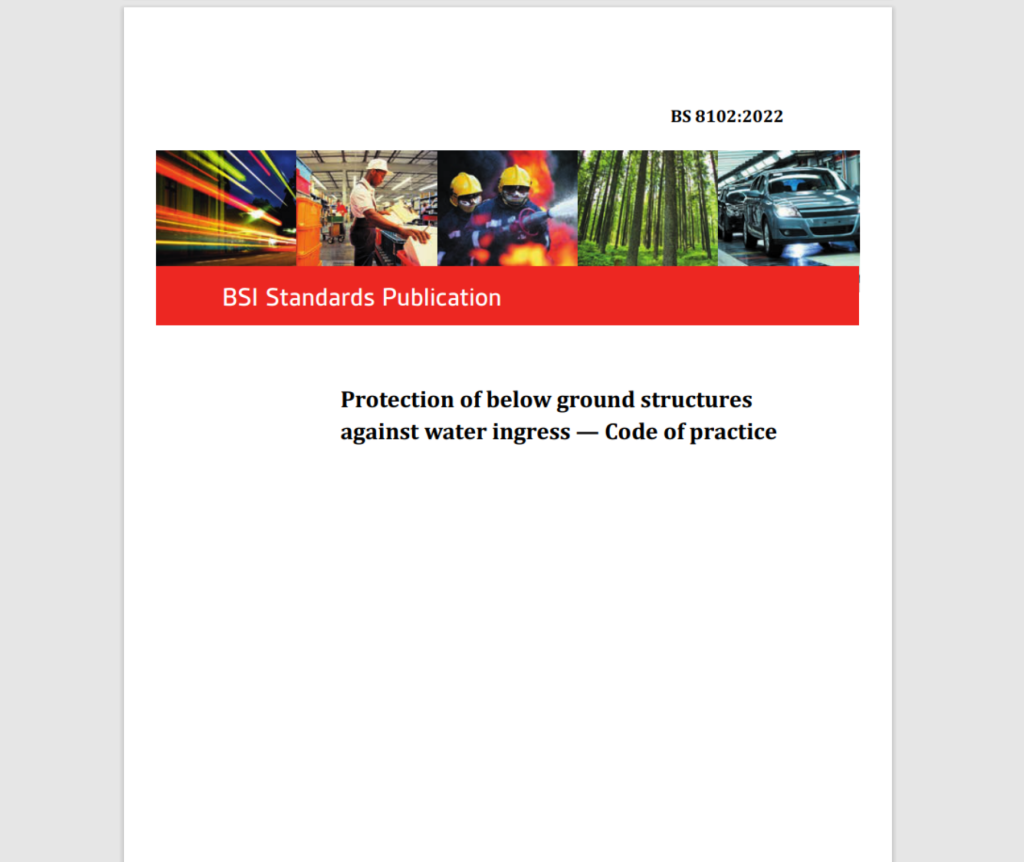
British Standard 8102:2022
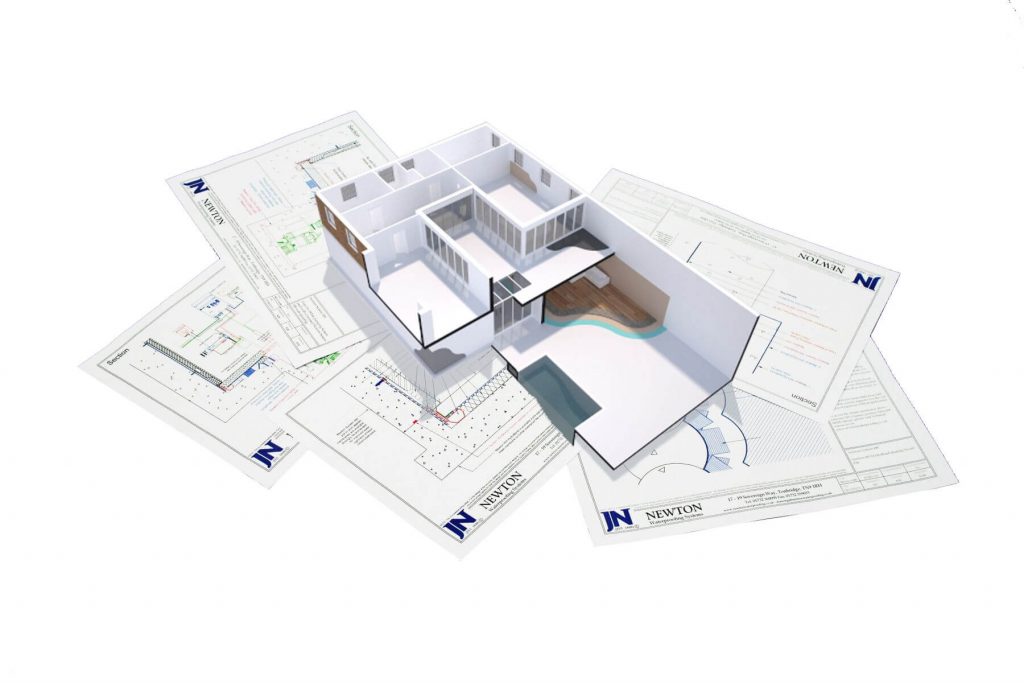
Solution Sheets

NHBC Chapter 5.4

NBS Source
Speak to our friendly, expert team
Our staff are able to provide guidance for projects of all sizes, whether you require some general advice about damp or waterproofing, or support with technical drawings and specifications.

