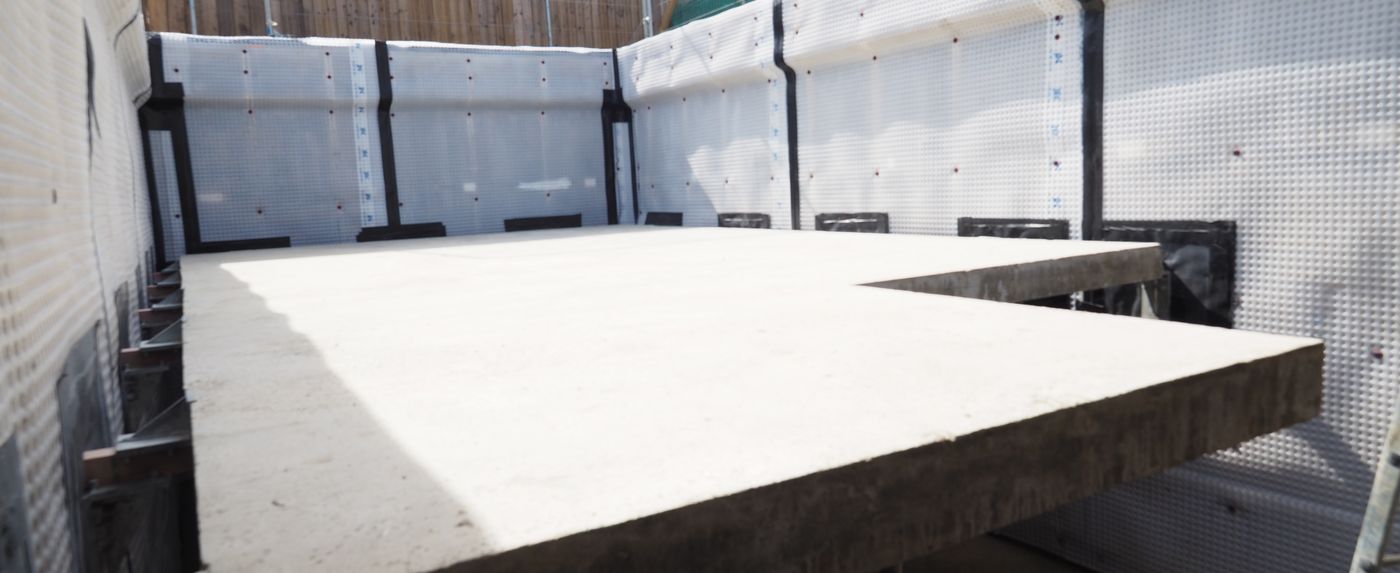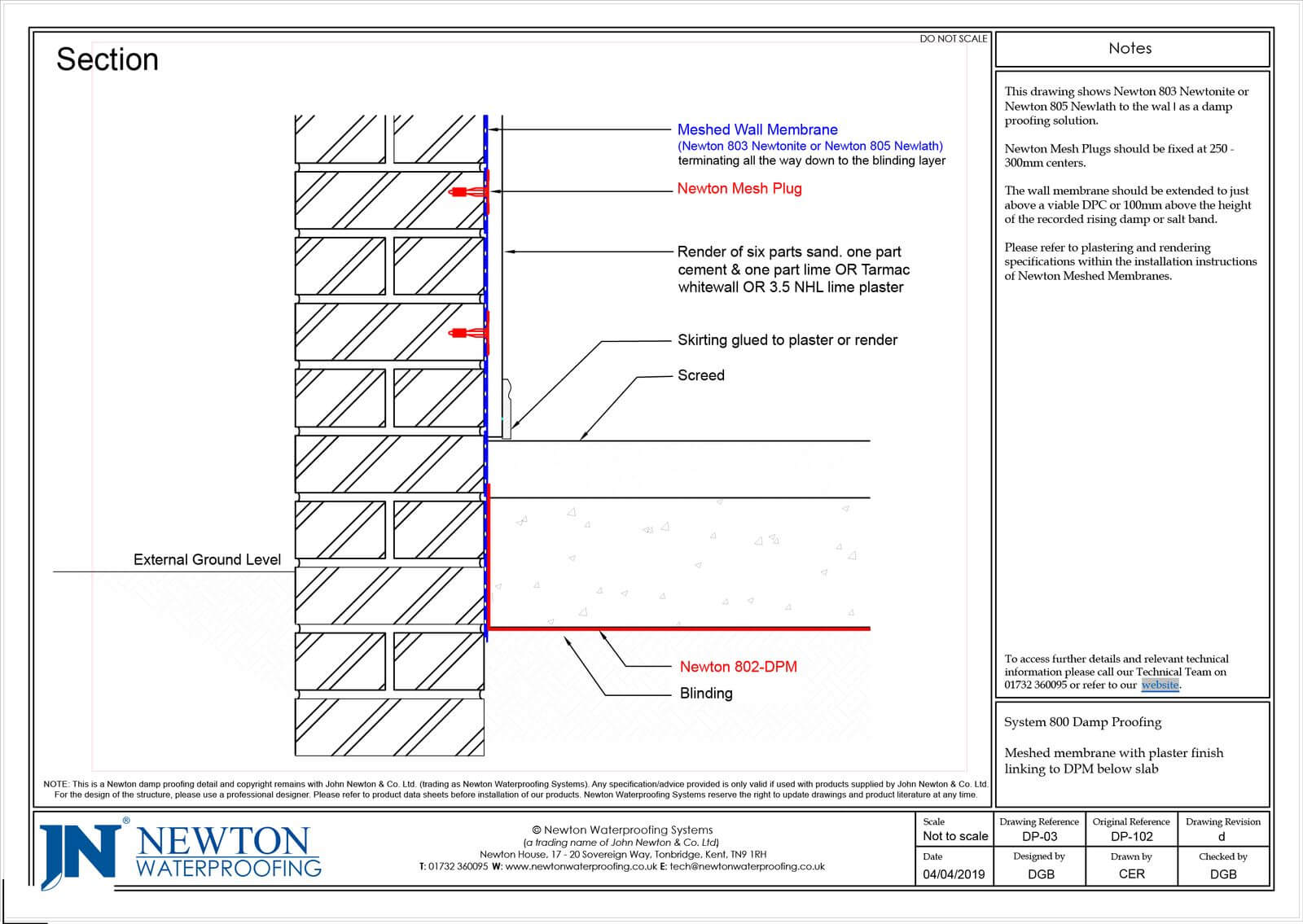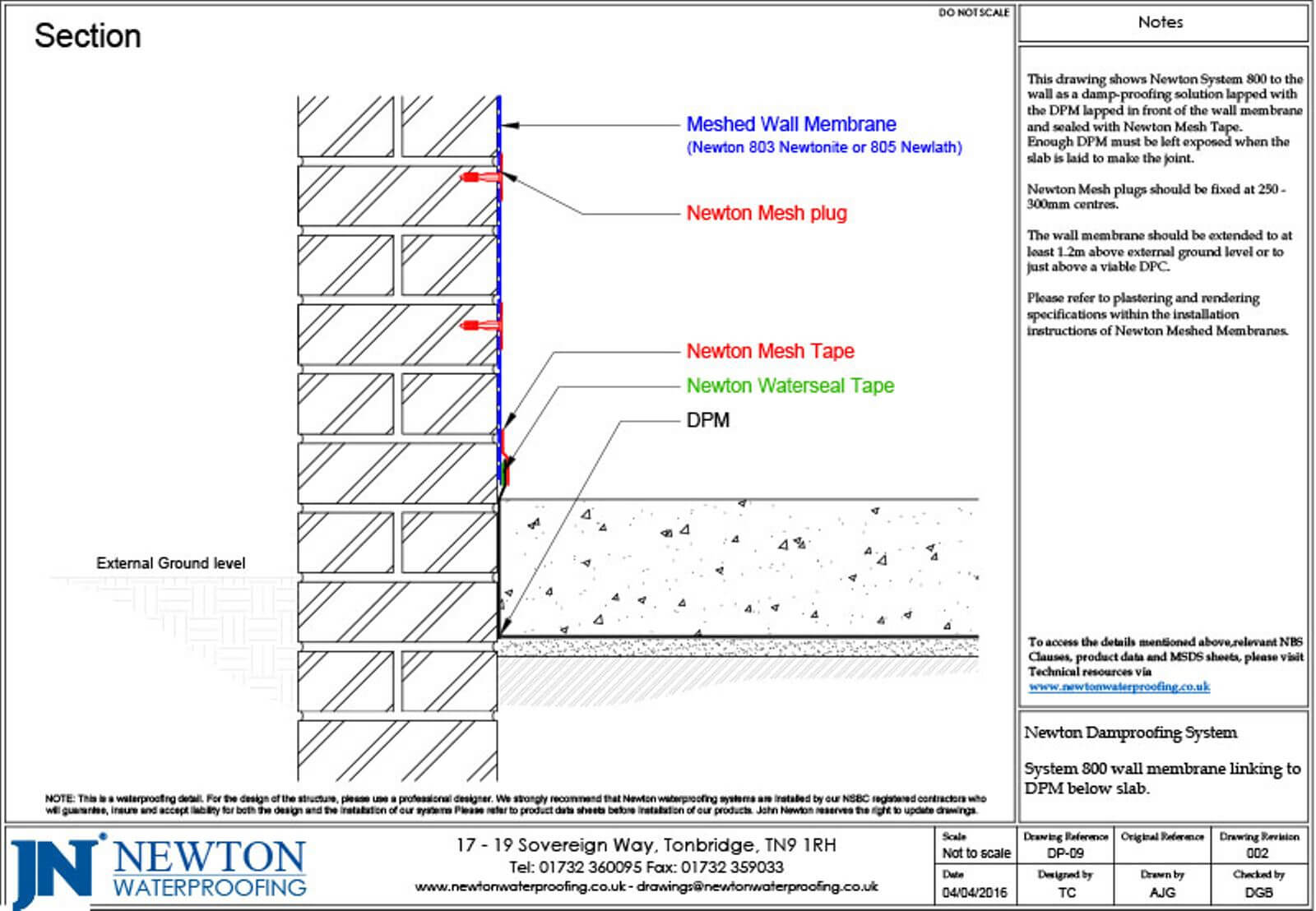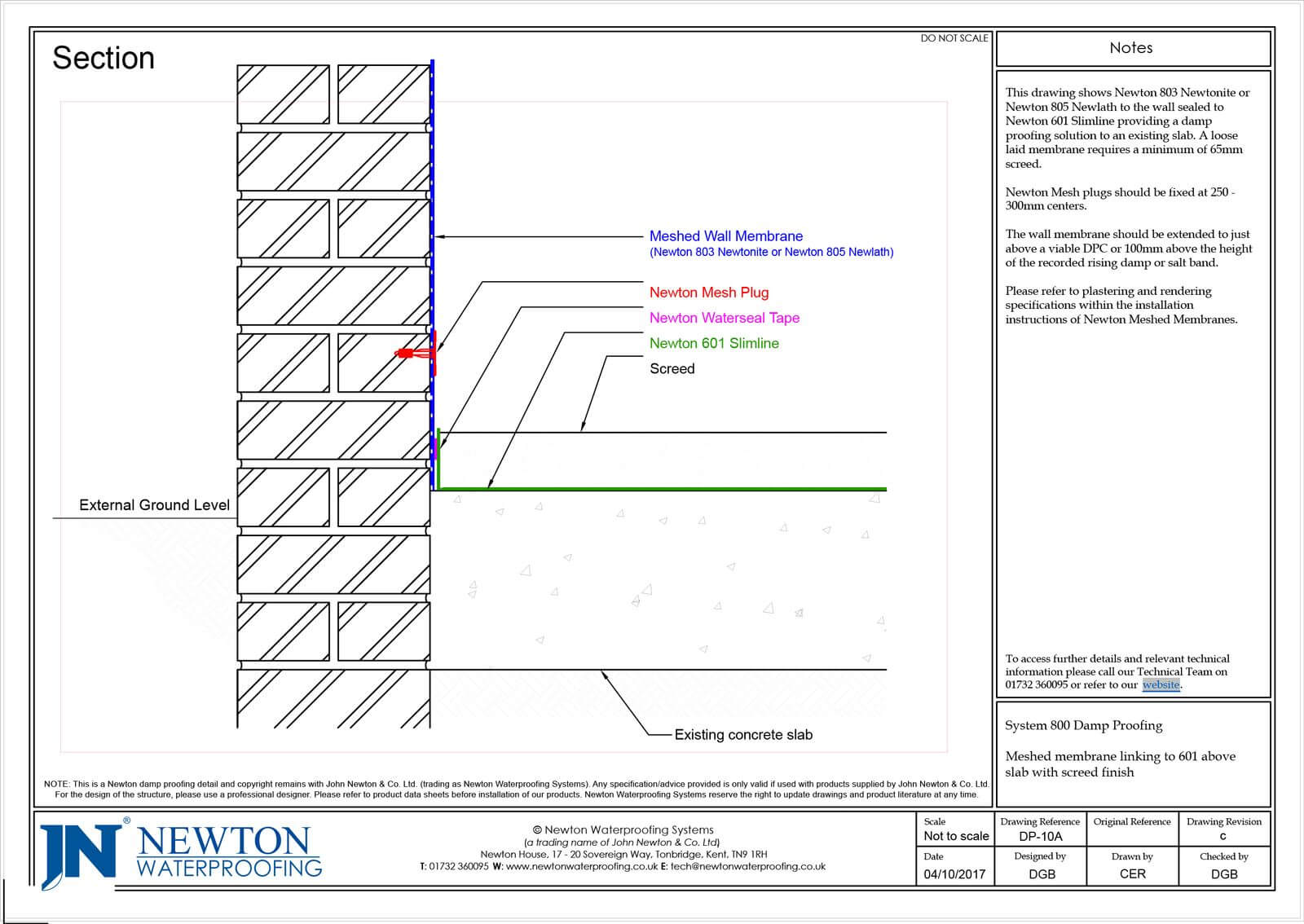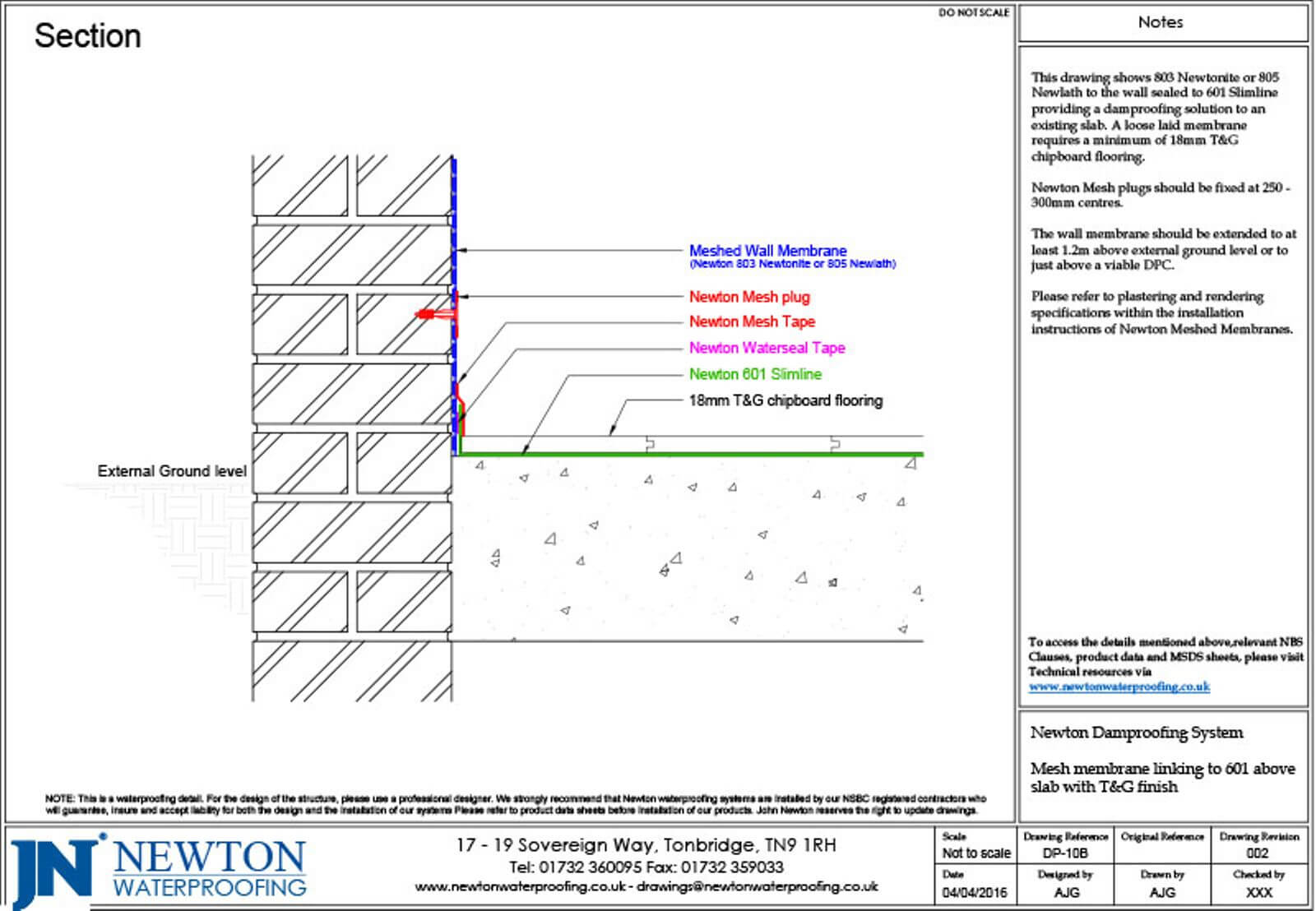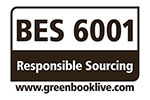01732 360 095
Autocad & PDF's
A small selection of our detailed technical drawings for Damp Proofing – Sections. If you are looking for a technical drawing that isn’t here, please contact our Technical Team who will be able to assist you further.
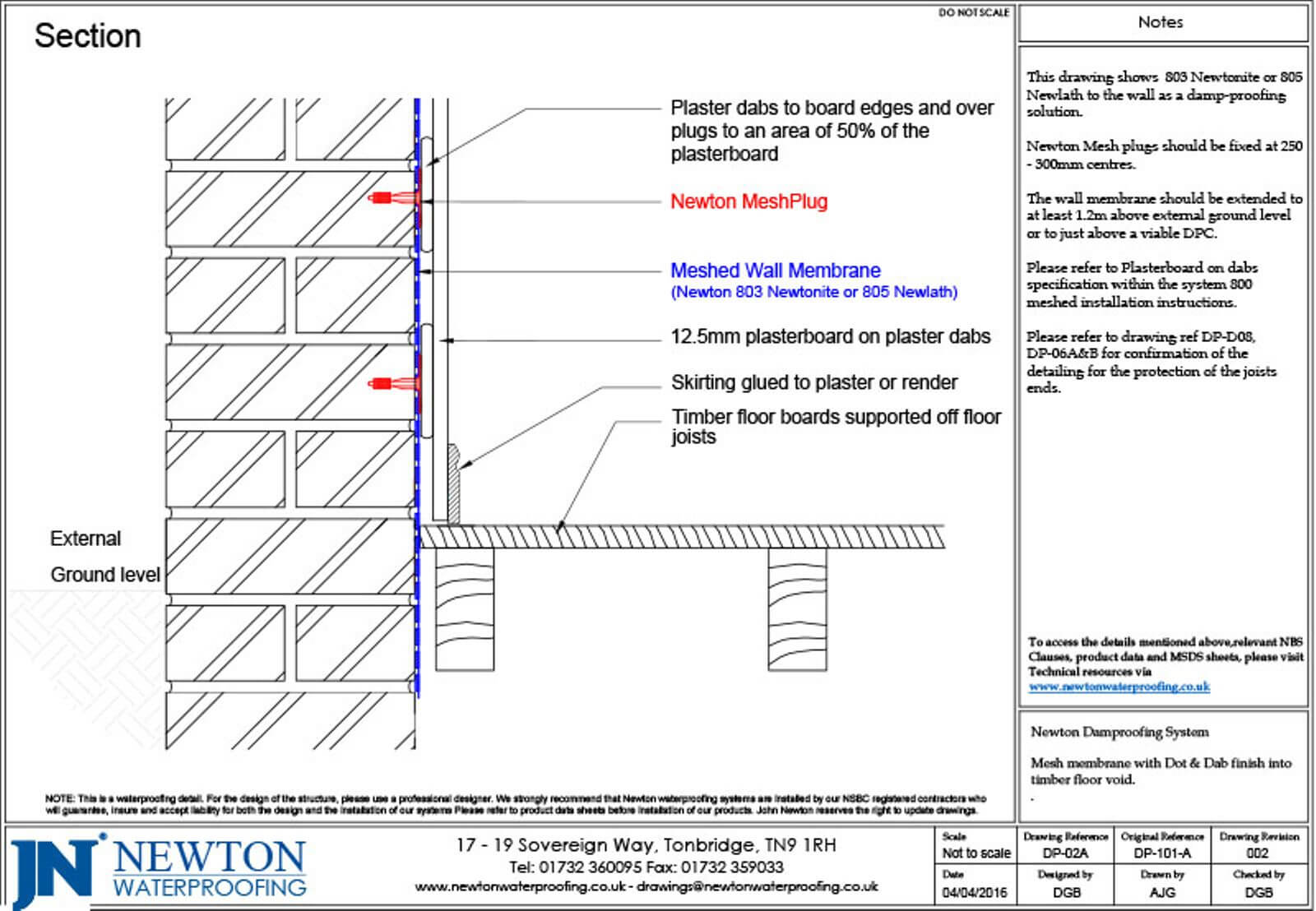
DP-02A
Mesh membrane with Dot & Dab finish into timber floor void terminating into floor void
 PDF Drawing
PDF Drawing
 AutoCAD Drawing (DWG)
AutoCAD Drawing (DWG)
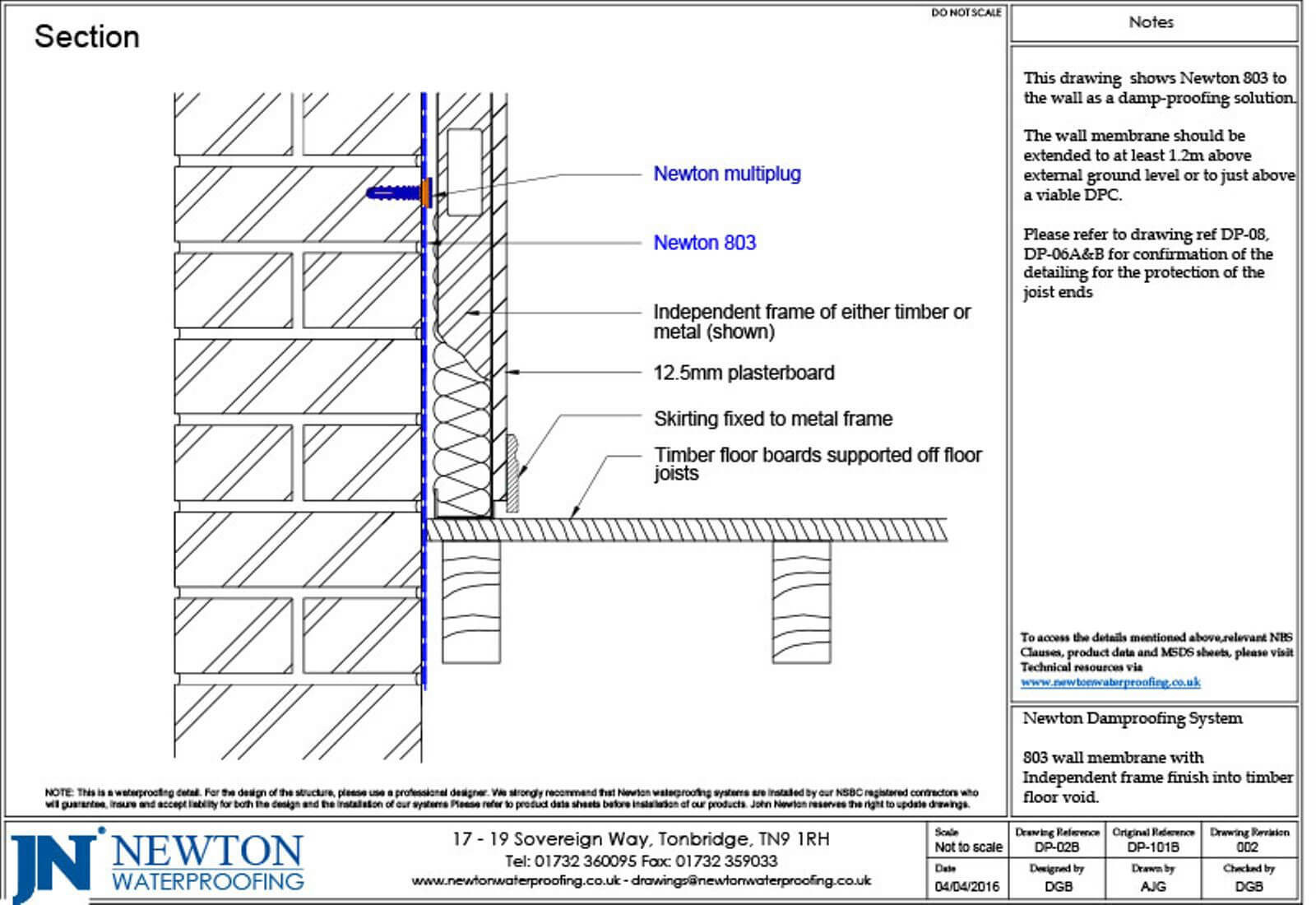
DP-02B
803 Wall membrane with Independent frame into timber floor void
 PDF Drawing
PDF Drawing
 AutoCAD Drawing (DWG)
AutoCAD Drawing (DWG)
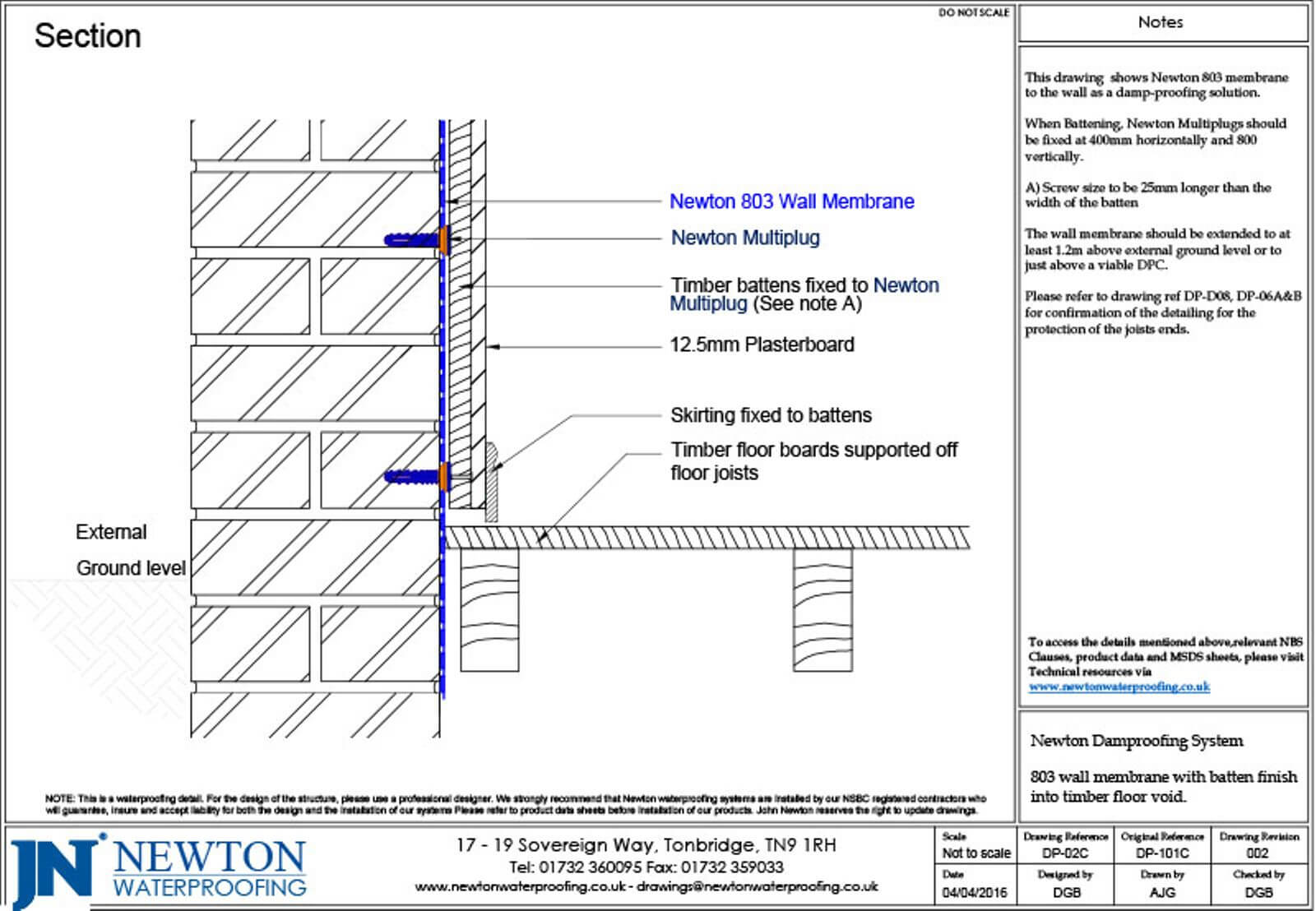
DP-02C
803 Wall membrane with batten finish into timber floor void
 PDF Drawing
PDF Drawing
 AutoCAD Drawing (DWG)
AutoCAD Drawing (DWG)
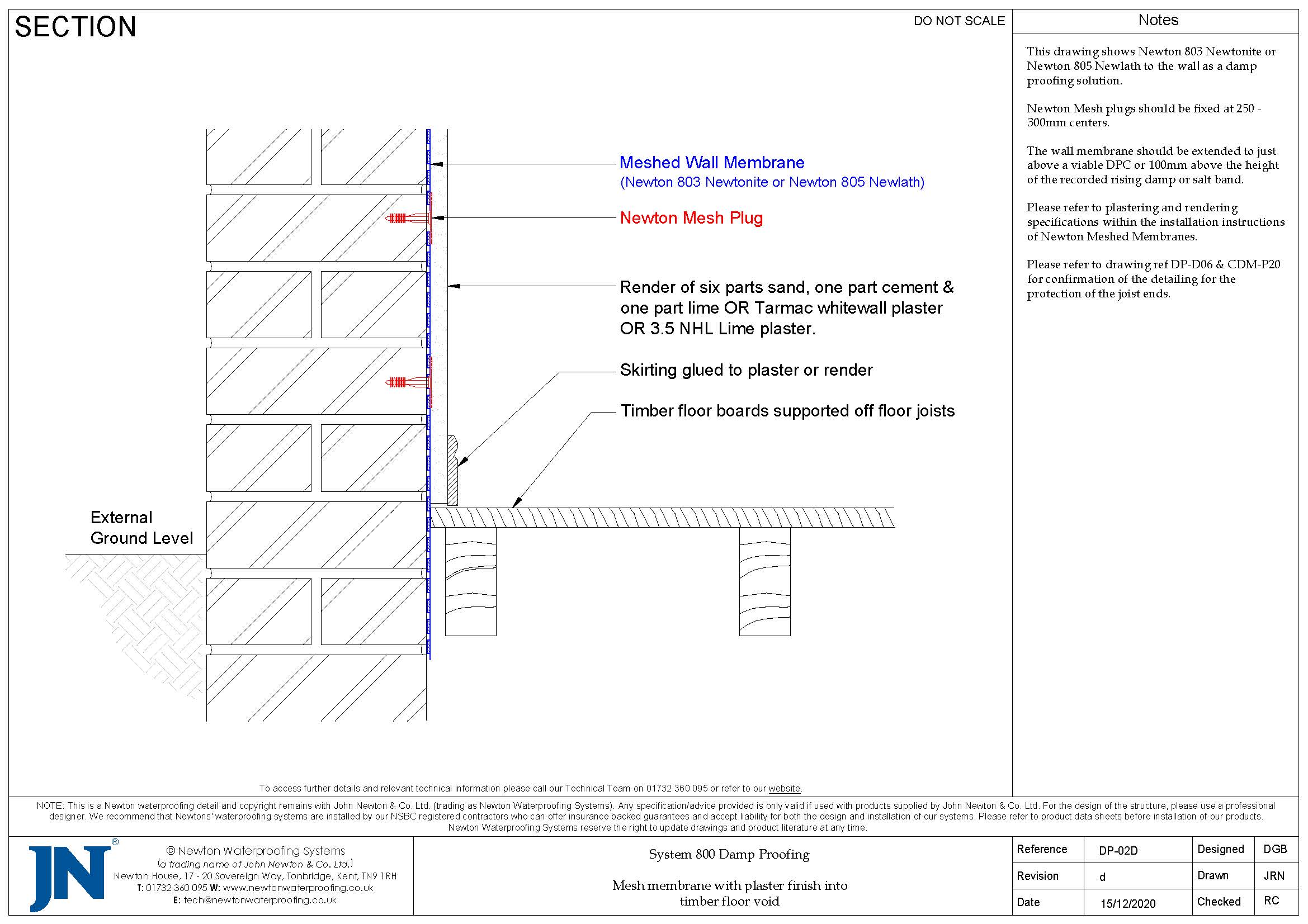
DP-02D
803 Wall membrane with plaster finish into timber floor void
 PDF Drawing
PDF Drawing
 AutoCAD Drawing (DWG)
AutoCAD Drawing (DWG)
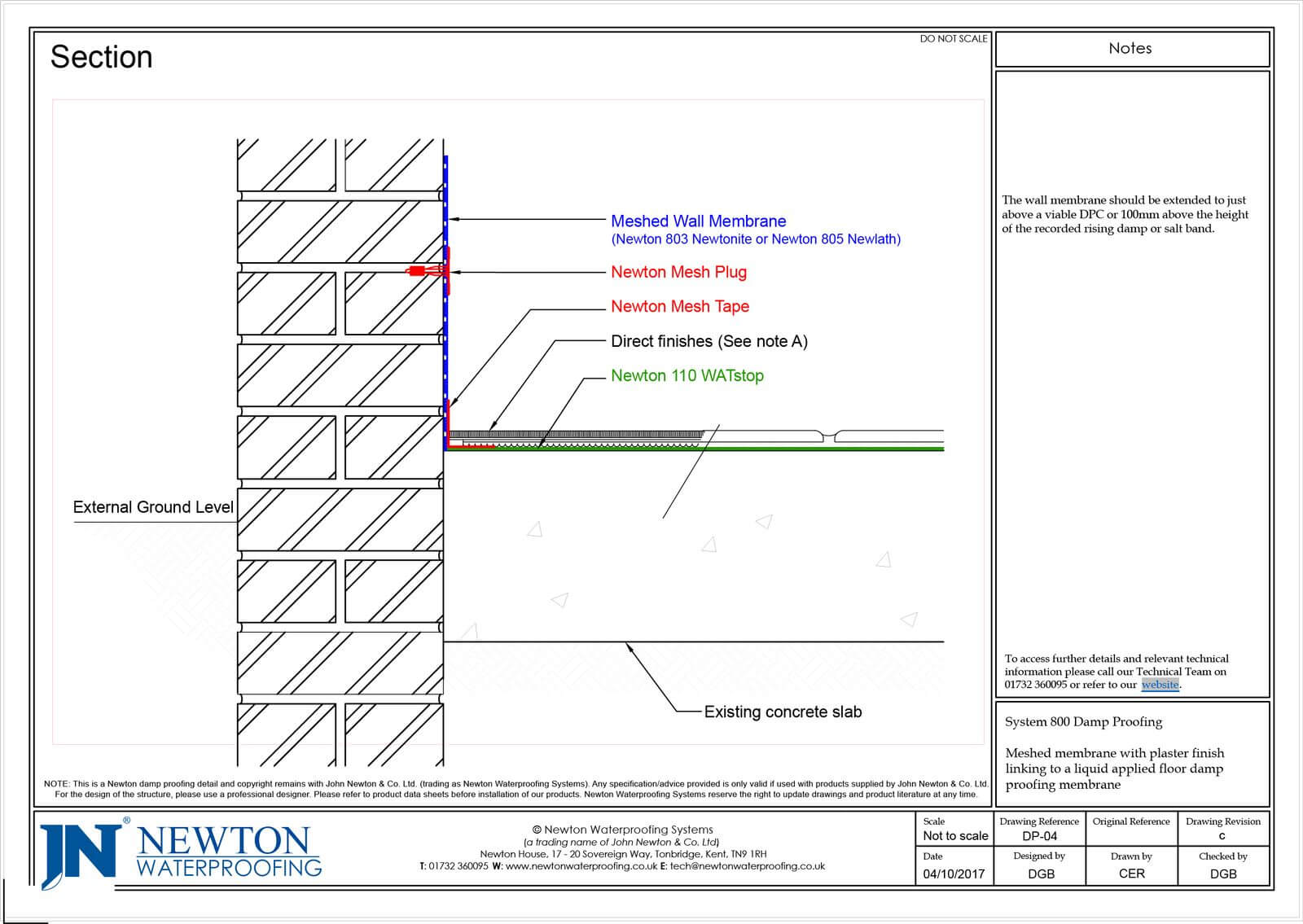
DP-04
Mesh membrane with plaster finish to a liquid applied floor damp proofing membrane
 PDF Drawing
PDF Drawing
 AutoCAD Drawing (DWG)
AutoCAD Drawing (DWG)
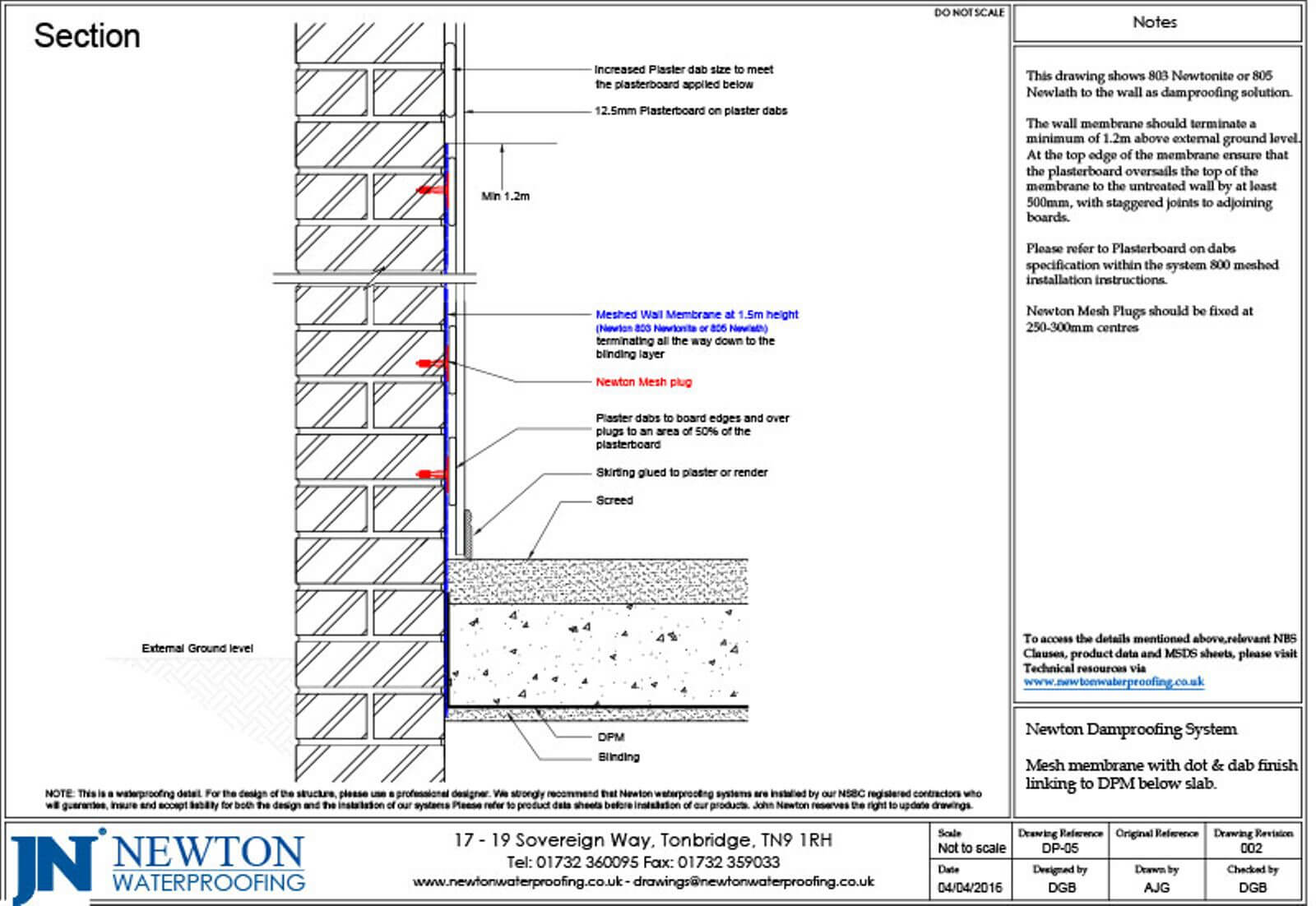
DP-05
Mesh membrane with Dot & Dab finish linking to DPM below slab
 PDF Drawing
PDF Drawing
 AutoCAD Drawing (DWG)
AutoCAD Drawing (DWG)
Customer Success Stories
Our latest customer reviews from Feefo - the award winning review platform

Speak to our friendly, expert team
Our staff are able to provide guidance for projects of all sizes, whether you require some general advice about damp or waterproofing, or support with technical drawings and specifications.

